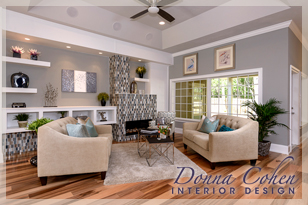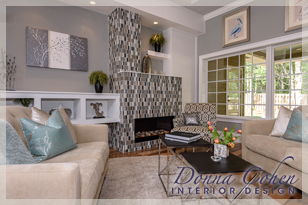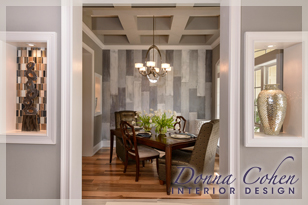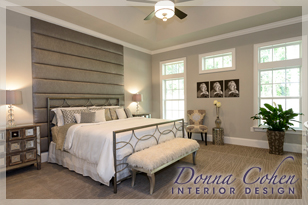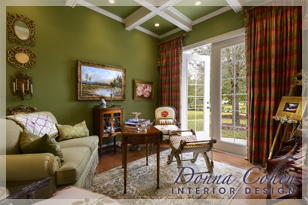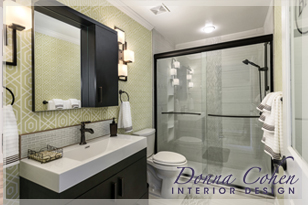Interior Design Gallery & Portfolio
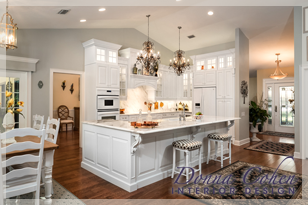
Project Name:
Country French Insipred Kitchen
This kitchen was a remodeler's dream... Opening up spaces, taking down unnecessary soffits, adding lots of lighting and white wood cabinets with glass knobs and pulls... The countertops are Vermont Danby marble that is made for durable and heavy duty kitchens. This countertop paired with the full marble backsplash keeps the appearance looking sleek and cohesive.
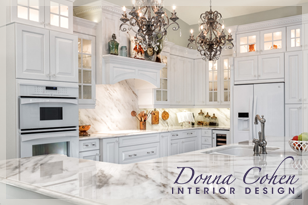
Project Name:
Country French Inspired Kitchen
When you look at these photographs you will notice there aren’t any electrical outlets on the backsplash; they are hidden underneath the cabinets. The crowning glory of this remodel and interior design project are the two antiqued silvery-gold and crystal chandeliers.
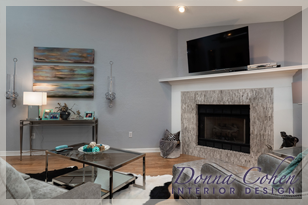
Project Name:
The "Bulletproof" Makeover
This client wanted calm, contemporary rooms that were warm and inviting yet "bulletproof" because of her beautiful and always shedding dog. We chose vinyl plank, easy to care for floors, fabrics and surfaces that resist dust and dog hair.
>> View before & after pictures on Facebook <<
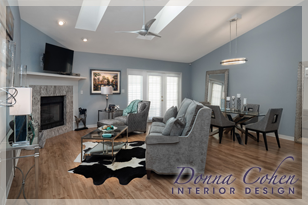
Project Name:
The "Bulletproof" Makeover
This project entailed lots of space planning; in the great room we added a window to let more light in which makes the room appear bigger.

Project Name:
The "Bulletproof" Makeover
Open niches that were added on the sides of the pass through bar make the space more decorative and functional.
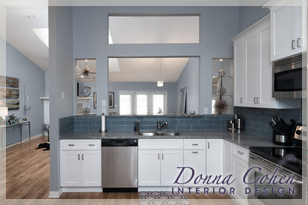
Project Name:
The "Bulletproof" Makeover
We opened the wall between the kitchen and great room to give the same appearance.
>> View before & after pictures on Facebook <<

Project Name:
The "Bulletproof" Makeover
Before the master bathroom re-design, the first thing you saw was the commode, the vanity was tucked away from the natural light and the walk-in shower was closed in. Through space planning, we moved the commode to behind the door, added two vanities (one large and one smaller one near the window), left the tub where it was and added a cool chandelier.
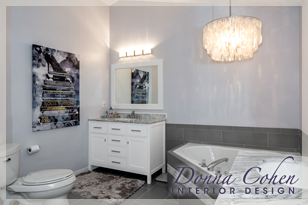
Project Name:
The "Bulletproof" Makeover
We made the shower all glass and added sleek gray tile with marble accents that complimented the Carrera Marble countertops. Now, my client has a very beautiful and much more functional bathroom.
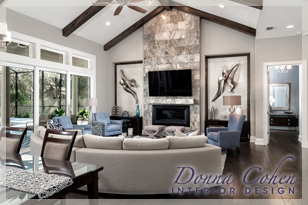
Project Name:
Modern Plantation
This was a former model home and the new owners had brown sofas and a beige rug they wanted to keep from their previous home.
>> View before & after pictures on Facebook <<
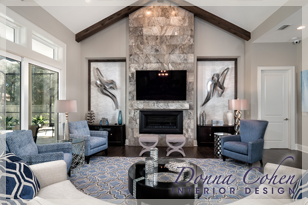
Project Name:
Modern Plantation
We fused to their tastes into one they would
both be happy with; he was very contemporary and she was much more traditional. We added hues of blue for colors and all new furniture that had sleek new lines at the same time, very comfortable.
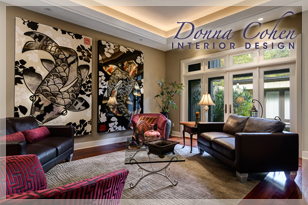
Project Name:
Asian Influence
Contemporary living room redesign. Using original furniture, I changed upholstery on a couple of chairs, added height to the original sofa, rearranged and added some accessory touches.
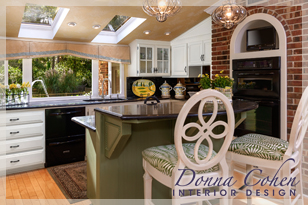
Project Name:
Complete Kitchen Remodel
This project was a complete kitchen remodel of an existing kitchen. I changed colors and chair upholstery, refreshed the original Busby cabinets with new paint and hardware.
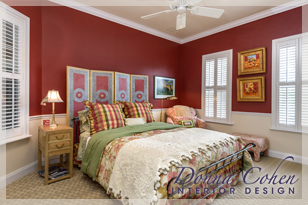
Project Name:
Guest Room Redesign
Here I refurbished the original master bedroom furniture to the guest room. Furniture and accessories are all original to the home only the bedding was purchased to complete the move.

Project Name:
Garage Conversion Bathroom
Dubbed "Garage Majal" this bathroom design is in the client's new garage converted master suite. The bathroom features tempered glass counter top with integrated glass sink and gray and white marble crackled floor.
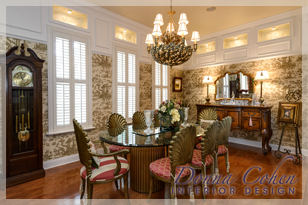
Project Name:
Formal Dining Room Design
This is actually my dining room, I always wanted to do this upside down wainscoting for someone, so I did! This dining room features upside down wainscoting with lighted niche's.
Photographer credits:
Aaron Bailey Photography & Design LLC / Gainesville360.com
